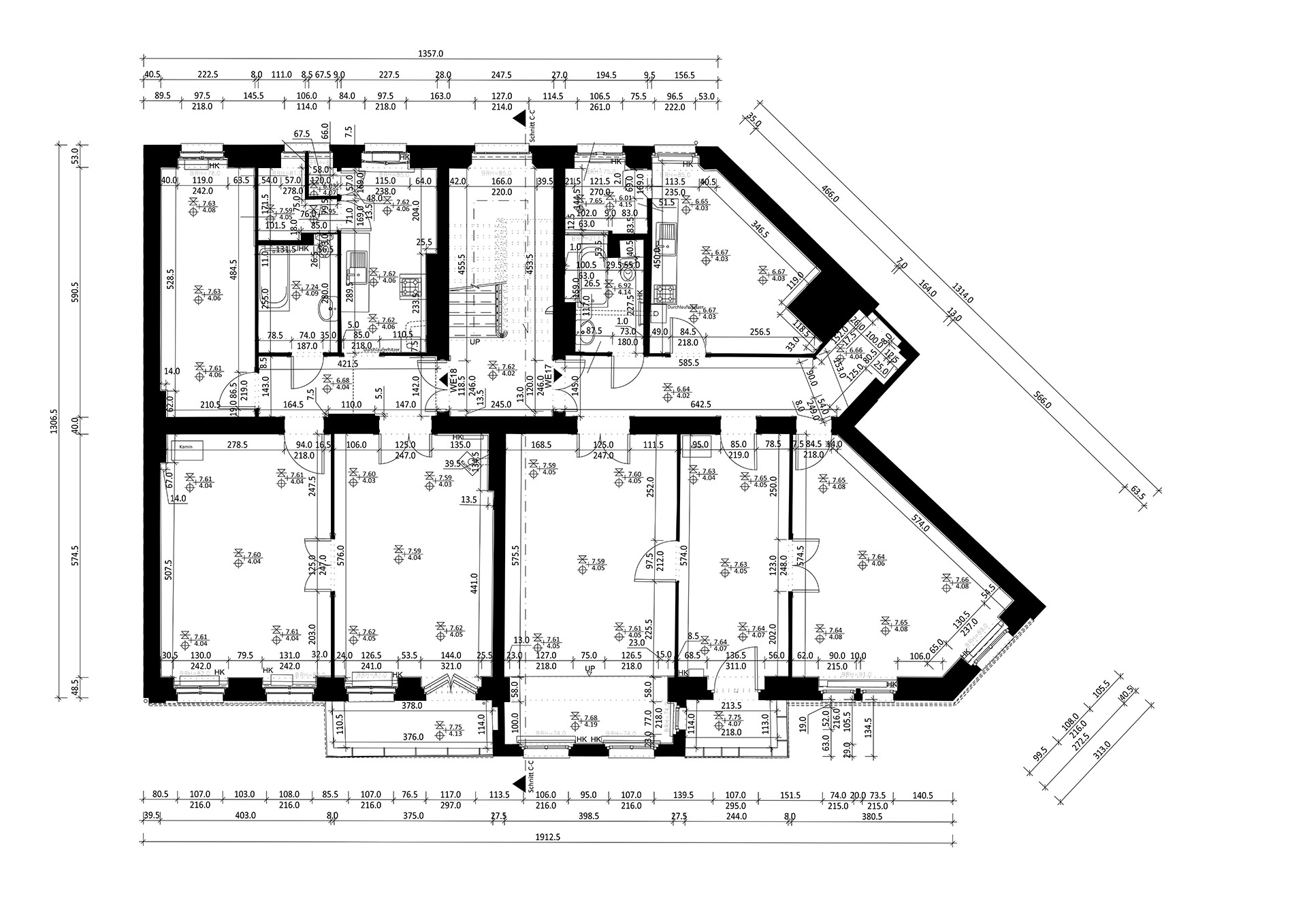CAD-Vektorisierung und Digitalisierung
Vom Papierarchiv zur digitalen CAD-Datei. Erstellung von CAD-Plänen.
Digitalisierung bestehender Pläne
- Digitalisierung von Papierplänen
- Präzise Vektorisierung für höchste Genauigkeit
- Optimierte Projektarchivierung
- Aktualisierung alter CAD-Dateien
- Schnelle und zuverlässige Konvertierungsdienste
Unsere Spezialisierung
Wir sind spezialisiert auf das Scannen und Erstellen von CAD-Dateien verschiedener Grundrisse, Konstruktionszeichnungen und Bestandspläne – egal ob für einzelne Papierpläne oder Ihr gesamtes Archiv. Zu unseren Leistungen gehört auch die Vektorisierung der bereitgestellten Scan-Dateien und die Sicherstellung, dass diese unseren hohen Standards entsprechen. Sie können sicher sein, dass die von uns bereitgestellten CAD-Dateien sofort einsatzbereit sind, egal ob Sie Änderungen in Ihrem CAD-Programm vornehmen oder sie in Ihr CAFM-System importieren möchten.

Unsere Leistungen im Bereich Vektorisierung
- Archivauswertung
- Zusammenarbeit und Verfeinerung von Plänen für zukünftige Schritte.
- Entwicklung von Protokollen und Standards für die CAD-Implementierung
- Standardisierung von CAD-Vorlagen
- Erstellung präziser CAD-Dateien durch Überarbeitung und Design.
- Präzise Ausrichtung der Bauteile auf die vorgegebenen Maße
- Sicherung hoher Qualität mithilfe automatisierter Prüfwerkzeuge.
- Erstellung von CAD-Plänen, die Ihren Vorgaben entsprechen und, wenn möglich, auf vorhandenen Daten basieren.
- Sicherung der Verfügbarkeit von Daten in geeigneten Formaten für den Import.