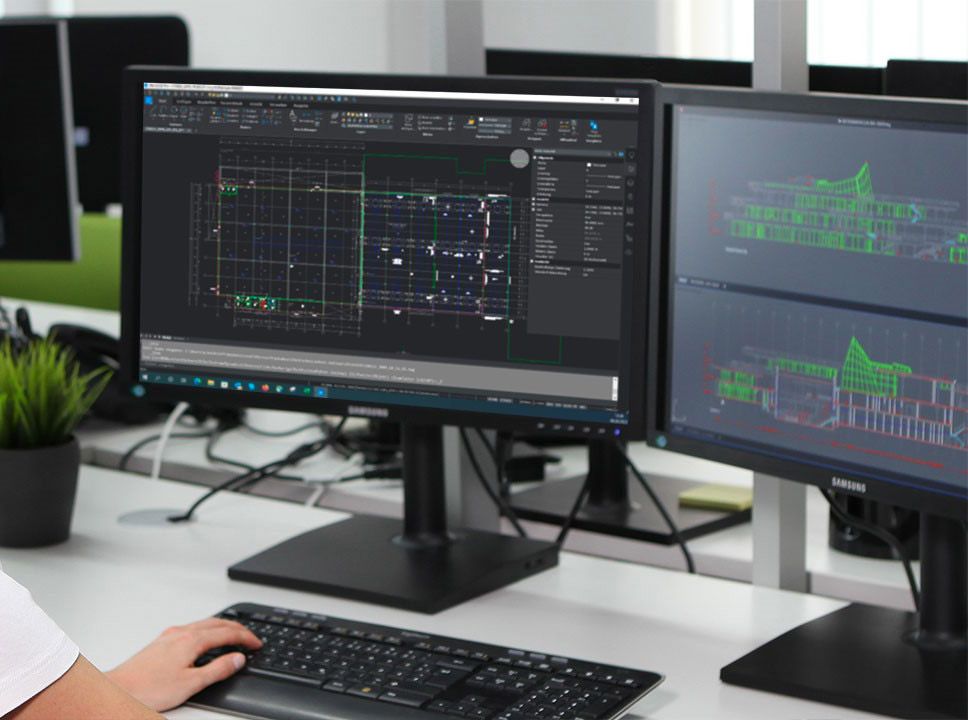3D Scan to 3D Model
3D Modeling for BIM and Complex Buildings!
At Tecsava, we offer cutting-edge 3D Scan to 3D Revit Model services designed to transform your construction, architecture, and engineering projects into high-quality, accurate, and fully detailed digital models. By leveraging advanced 3D scanning technology and Revit modeling expertise, we bring your vision to life with unparalleled precision, efficiency, and ease.
Key Benefits of 3D Scan to 3D Revit Model
- Accuracy and Precision
- Time-Saving and Efficiency
- Seamless Integration
- Enhanced Design and Visualization
- Detailed Documentation and As-Built Models
What is 3D Scan to 3D Revit Model?
3D scanning is a state-of-the-art technology that captures physical structures in highly detailed digital formats. Our team at Tecsava utilizes laser scanners and photogrammetry tools to quickly and accurately scan existing buildings, sites, or infrastructure. These scans provide precise, three-dimensional data that we then use to create fully interactive, intelligent 3D Revit models.
A 3D Revit model is an intelligent building information model (BIM) that allows architects, engineers, and construction professionals to visualize, simulate, and manage building projects throughout their lifecycle. By converting your existing structures or environments into digital Revit models, we ensure accuracy and enable smoother project workflows, collaboration, and decision-making.

Applications of 3D Scan to 3D Revit Model
- Architectural Design & Renovations
- Construction Documentation & Site Analysis
- Building Restoration & Historical Preservation
- Facility Management & Maintenance
- Infrastructure Projects (Bridges, Roads, etc.)
- As-Built Documentation for Compliance
Contact Tecsava Today
Ready to take your project to the next level with accurate, detailed, and intelligent 3D models? Let Tecsava's 3D Scan to 3D Revit Model service streamline your design and construction processes. Contact us today to learn more and get started!